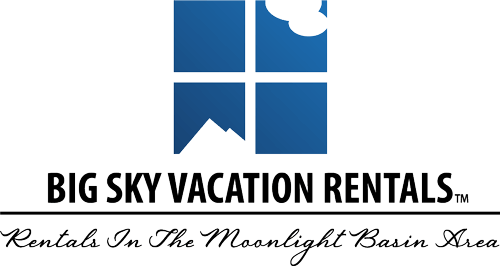This Property Is No Longer In Our Inventory
It looks like we do not have that unit in our inventory any longer, but we've got you covered.
Here is an alphabetical list of all our available inventory at Moonlight Basin Lodging. Select one of the letters to show rentals starting with that letter.
All Properties
47 properties listed.
# A B C D E F G H I J K L M N O P Q R S T U V W X Y Z
Swipe to see Table contents
| Property | Sleeps | Bedrooms | Bathrooms | Price Range |
|---|---|---|---|---|
| Alpine Meadows Chalet 5 Silver Star | 11 | 3 | 4 | $420.00 - $989.00 Per Night |
| Beehive Basin Vista | 14 | 6 | 6 | $1,010.00 - $6,540.00 Per Night |
| Cowboy Heaven Cabin 11 Bandit Way | 5 | 2 | 2 | $270.00 - $994.00 Per Night |
| Cowboy Heaven Cabin 11 Derringer | 5 | 2 | 2 | $450.00 - $997.00 Per Night |
| Cowboy Heaven Cabin 13 Bandit | 5 | 2 | 1 | $270.00 - $968.00 Per Night |
| Cowboy Heaven Cabin 13 Derringer | 5 | 2 | 2 | $350.00 - $996.00 Per Night |
| Cowboy Heaven Cabin 15 Derringer | 5 | 2 | 2 | $270.00 - $980.00 Per Night |
| Cowboy Heaven Cabin 15 Rustic Ridge | 8 | 2 | 2 | $220.00 - $941.00 Per Night |
| Cowboy Heaven Cabin 7 Cowboy | 6 | 2 | 2 | $270.00 - $996.00 Per Night |
| Cowboy Heaven Cabin 7 Rustic Ridge | 8 | 2 | 2 | $220.00 - $982.00 Per Night |
| Cowboy Heaven Luxury Suite 1B | 10 | 3 | 3 | $320.00 - $982.00 Per Night |
| Cowboy Heaven Luxury Suite 2D | 12 | 4 | 4 | $1,013.00 - $5,523.00 Per Night |
| Cowboy Heaven Luxury Suite 3B | 12 | 4 | 5 | $400.00 - $995.00 Per Night |
| Cowboy Heaven Luxury Suite 3C | 15 | 4 | 4 | $1,000.00 - $3,479.00 Per Night |
| Cowboy Heaven Luxury Suite 6C | 12 | 4 | 4 | $420.00 - $972.00 Per Night |
| Cowboy Heaven Luxury Suite 6D | 11 | 4 | 4 | $1,005.00 - $3,900.00 Per Night |
| Cowboy Heaven Luxury Suite 7A | 10 | 3 | 3 | $320.00 - $995.00 Per Night |
| Cowboy Heaven Luxury Suite 7D | 14 | 4 | 4 | $380.00 - $998.00 Per Night |
| Jack Creek Modern Mountain Retreat | 10 | 4 | 4 | $1,000.00 - $3,971.00 Per Night |
| Lake Cabin 19 Lakewood | 8 | 3 | 3 | $350.00 - $983.00 Per Night |
| Lake Cabin 26 Lakewood | 8 | 3 | 2 | $400.00 - $950.00 Per Night |
| Lake Cabin 4 Lakewood | 8 | 3 | 2 | $300.00 - $967.00 Per Night |
| Lakeview Chalet 7 Treeline | 10 | 4 | 3 | $1,100.00 - $3,717.00 Per Night |
| Lodgeside 4A | 8 | 4 | 4 | $1,008.00 - $3,228.00 Per Night |
| Lodgeside 83D | 11 | 3 | 3 | $420.00 - $986.00 Per Night |
| ML Grey Moose Lodge | 13 | 5 | 4 | $1,002.00 - $5,323.00 Per Night |
| ML Moonshadow Lodge | 10 | 4 | 4 | $500.00 - $895.00 Per Night |
| ML Robins Nest | 17 | 5 | 5 | $1,070.00 - $9,258.00 Per Night |
| Moonlight Luxury Suites 1 | 5 | 2 | 2 | $500.00 - $996.00 Per Night |
| Moonlight Mountain Home 1 Gambler | 10 | 3 | 4 | $420.00 - $987.00 Per Night |
| Moonlight Mountain Home 3 Coyote Bluff | 12 | 4 | 4 | $345.00 - $999.00 Per Night |
| Moonlight Mountain Home 4 Harvest Moon | 11 | 3 | 4 | $350.00 - $993.00 Per Night |
| Moonlight Mountain Home 4 Indian Summer | 10 | 3 | 4 | $370.00 - $996.00 Per Night |
| Moonlight Mountain Home 4 Mountain Home | 10 | 3 | 4 | $500.00 - $987.00 Per Night |
| Moonlight Mountain Home 4 Shadow Ridge | 10 | 3 | 4 | $400.00 - $985.00 Per Night |
| Moonlight Mountain Home 42 Cowboy Heaven | 10 | 3 | 4 | $350.00 - $555.00 Per Night |
| Moonlight Mountain Home 44 Cowboy Heaven | 12 | 4 | 4 | $1,000.00 - $3,094.00 Per Night |
| Moonlight Mountain Home 5 Derringer | 6 | 2 | 3 | $275.00 - $990.00 Per Night |
| Moonlight Mountain Home 6 Harvest Moon | 14 | 4 | 4 | $1,001.00 - $3,386.00 Per Night |
| Moonlight Mountain Home 7 Bull Dogger | 14 | 4 | 4 | $1,002.00 - $3,395.00 Per Night |
| Moonlight Mountain Home 7 Derringer | 6 | 3 | 3 | $275.00 - $990.00 Per Night |
| Moonlight Mountain Home 7 Shadow Ridge | 12 | 4 | 4 | $345.00 - $695.00 Per Night |
| Saddle Ridge I-3 | 8 | 3 | 2 | $420.00 - $997.00 Per Night |
| Silvertip Cabin 16 Alpine Bend | 14 | 5 | 5 | $520.00 - $886.36 Per Night |
| Silvertip Cabin 22 Alpine Bend | 10 | 4 | 3 | $1,008.00 - $4,200.00 Per Night |
| Silvertip Cabin 4 Silver Peaks | 9 | 3 | 3 | $1,000.00 - $4,039.00 Per Night |
| Silvertip Cabin 6 Rolling Ridge | 11 | 4 | 4 | $1,014.00 - $3,822.00 Per Night |
